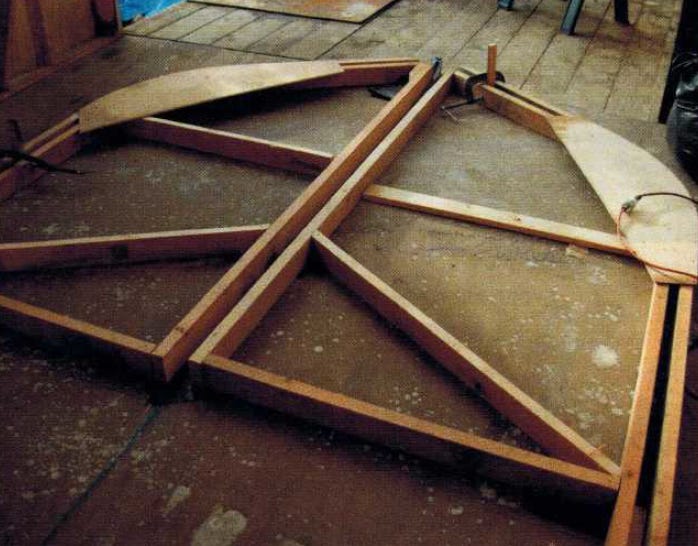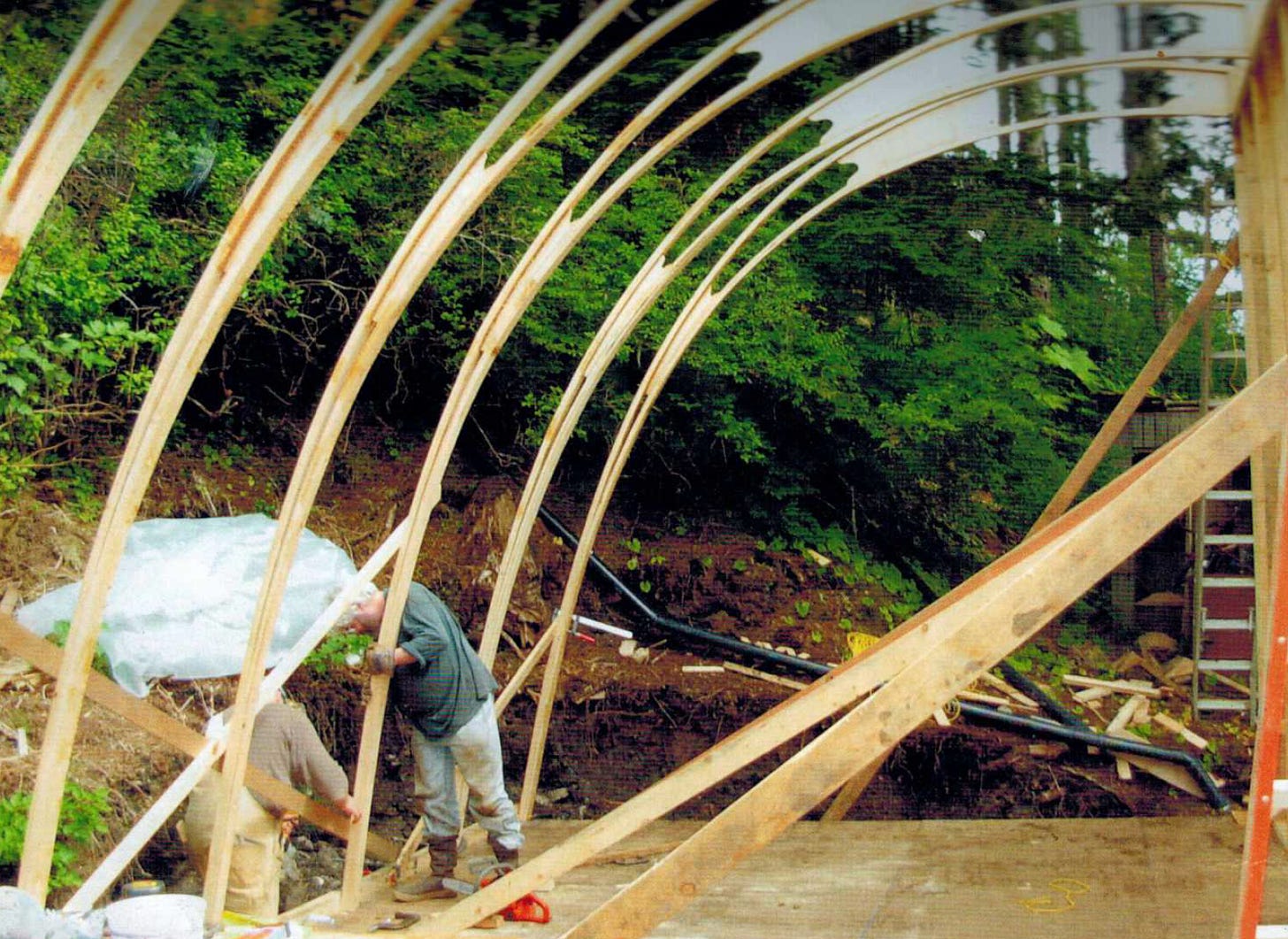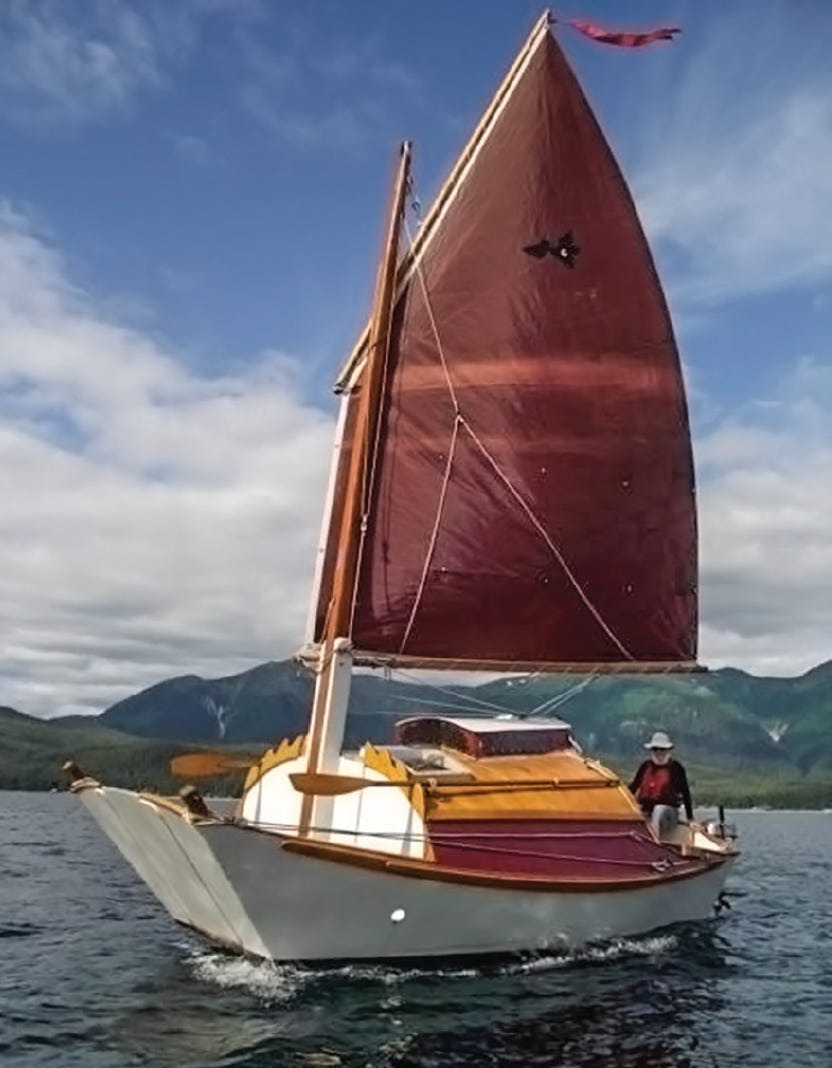Article and photos by Brooke Elgie
After seeing all of our talk on boat shops, writer Brooke Elgie kindly offered us this story of his unusual boat shop build. —Eds
Tenakee Springs, in coastal Alaska, in the USA, is a village of about 100 souls located near the entrance of a 20-mile long inlet off Chatham Strait, one of the major transits on the Inside Passage that connects us to the “Lower 48.” It is little more than a line of mostly small houses and rough cabins strung along a narrow flat at the base of tall densely wooded mountains. There is a general store, a school for 8 children, a bakery/café open in summer only and Rosie’s Blue Moon Café, open most days, serving beer, wine and burgers. Visitors will sometimes order a burger; locals stick to the beer and wine.
A splendid natural hot spring is the only reason that the village exists. We are not on the way to anywhere else, no one simply passes by and there is nothing else here of any particular interest or value to anyone. For thousands of years, Native people were the only ones to use the hot spring. Then, early in the next-to-last century, gold miners came to put up rough log cabins and wait out winters. Timber and salmon fueled the next influx of hardy types and it is their second and third generations that form the historical and cultural backbone of this part of Alaska today. We have no automobiles, no road in or out, hardly any law enforcement and even now, well into the 21st century, no cell phone coverage. Oddly, this last item surprises the occasional tourist even more than the absence of cars.
Fifteen years ago, on the last days of summer, my wife, Wendy, and I sailed in looking for a secure place to spend the winter. At that point we had lived aboard for several years and had been back and forth between Alaska and our home in Puget Sound several times. We had been thinking about sliding north permanently but had not yet found the right place. By the time that next spring came around we realized that this was the place we’d been looking for. Over the next two years we found a building site, sold out in Washington State and built a simple house. No need to labor the point that the doing took a good deal more than the telling.
As a committed builder of small boats, the next order of business was to build a suitable shop. About the only place for one was tight up against a steep wet and brushy hillside, where any building would create a shaded, permanently damp patch—a perfect nursery for rot and moss which would then set about trying to destroy the shop itself. I had, in short, the basic ingredients for a tragedy of unintended consequences. As in most of Alaska, the ground here is only a thin layer of dirt barely covering the limestone strata left behind by the receding glaciers. Cutting into the stone bank was not an option, nor because of the public path in front, was shifting the shop further from the bank.
As so often happens to me, the solution came in my sleep. The trick would be to think of that hillside-facing side of the shop as if it were a roof rather than a wall. I began to imagine a parabolic roof line beginning at the ground and sweeping up to give the needed height inside. Such a roof line would allow more light and drying air to reach the hillside and would naturally create a tall south-facing wall to catch light and solar heat. More dreams and rough sketches began to accumulate.
Scraping out a flat spot and laying out the footprint of the shop was straightforward dirtwork. Since my interest is limited to small boats and I don’t own any heavy stationary tools, I felt no need to overbuild a foundation. The shop would measure 14’ x 20’ and would be light-weight by design so short cedar logs set upright and well braced would do the job. A rim joist and one centerline floor joist of doubled 2” x 10” felt about right. A floor of one layer of 1” tongue and groove plywood fastened with screws and construction adhesive resulted in a good, stout feel.
After laying out the parabolic curve on the new floor, I erected simple 2 x 4 stanchion-like supports and did a few tests to determine the thickness I’d need to make the require curves. It looked like ¼” would do it and a width of 3” would give enough bearing surface to fasten the roof material. I settled on 3 layers of thickness. Bringing any manufactured building materials into our community is always complicated and often can be very expensive but for long lengths of good clear spruce we needed only to fetch it with our own boat from a mill in the next inlet.
Summer was warm and dry that year and, with the help of one big friend and all the clamps that I own and could borrow, we bent, pulled, epoxied and screwed it all together into lovely curves that held their shape nicely. Two quick passes on edge through a thickness planer made them as pretty as they would need to be. More screws, clamps, epoxy and ¾” plywood spacers—engineers call them “webs”—and we had parabolic beams that were astonishing stiff and weighed about 30 pounds each.
The reader may be helped here if I insert a word about the building philosophy that I was bringing to the project. It’s not deep. It boils down to holding to the goal of appropriate materials and appropriate technology. I am past 80 and it seemed foolish to approach the shop as one would approach a boat or a building with the goal of a very long service life. Once, in order to have a simple boat in which to mess about for a month while visiting the Florida bayou country, I built a three-sheet kayak that I then reduced to six panels small enough to package and send ahead by regular post. At the other end, I fastened them back together with light sheetrock screws and construction adhesive and was afloat by the next afternoon. Before leaving the Florida holiday spot, I gave the kayak to a 10-year-old boy and everybody had a good time at very little expense.
Another guiding principal, arising from both frugality and decent modern morals, was to build my shop with a minimum of material throughout. Toward that end, framing was on 24” centers, the curved roof arches on 48” centers and exterior sheathing of 3/8 plywood screwed down and set in construction adhesive. Back-of-the-envelope calculations later suggested that, compared to traditional standards, I’d used about a third less volume of wood.
The arches were stacked off to the side and we framed the one tall (14’) wall on the flat, omitting any transverse framing. My hope was that, later when the ¼” half-height interior sheeting went on, stopping a few inches short of the floor, sun-warmed air would rise in the gap and set up a mild circulation. It seemed like a simple experiment that cost nothing to try and it turned out to work astonishingly well. Any time there was sun on that wall, a burning stick of incense held to the lower gap quickly filled the shop with exotic aroma.
For any building in Alaska, the topic of heat and insulation obviously looms very large but the reader should dismiss any images of vast frozen Arctic vistas here. We are, rather, a temperate archipelago of islands that dribbles down from Canada at between 48 and 58 degrees north, roughly that of Scotland. Our winter temps seldom go below 20 degrees f. Because fuel costs are so high, we heavily insulate our homes but a boat shop is a different matter. My decision was to forego insulation altogether, another experiment that worked out quite well. I saved a lot of money and time and did not have to cover over those lovely arches. Several years of experience, using only a wick-style kerosene heater, has shown that I actually loose only a few working days now and then to cold—and they make good reading days.
Back to the wall. While it was lying flat, and working around the vertical framing, we cut out two big windows that I hoped would insert a design element from our Native American history. OK, so they might not be a perfect marriage with parabolic arches and fussy design critics might call us names but we like it and my neighbors like it. We “glazed” with transparent rolled plastic sheeting stapled to the outside and sealed in place with caulk and the trim pieces. We mopped on a heavy coat of preservative oil before tipping it up into place. When we were done, the windows looked much more complicated than they actually were. The rolled plastic only lasted a few years but, since the trim was fastened only with screws, it was easily replaced with more sturdy polycarbonate, sold in American as Tuftex.
Roofing consisted of two layers of ¼” plywood screwed and glued to the arches with all seams overlapped. The thin plywood took the curves easily and resulted in a roof that has supported 3’ of wet snow for long periods with no measurable deflection. Tar paper and rolled asphalt roofing completed it.
At this point, we had a rigid vaulted space that was open at both ends. Again, we framed using only 2” x 4”’s on 24” centers and sheeted with more of the 3/8” plywood, cutting each to size as needed. Since the arches were taking all the weight and the roofing all the torsional loads, those end walls were little more than curtains. The back end of the vault went easily. For the entrance end, we once more went against standard practice. My first step was to build the doors. Since their hinges would be quite close together and they would be subject to a good deal of wracking load, we reinforced them well with internal bracing and light plywood interior facing, all glued and screwed. When they were complete and still lying flat we built the frame. The frame was erected, braced in place and 2 x 4 framing cobbled in where needed to support exterior sheeting, which was also glued and screwed into place.
By this time, readers who are well versed in standard practices are no doubt shaking their heads and clucking their tongues. Indeed, my logger/woodman neighbors had been predicted disaster from the moment we began. To their grudging surprise—and not a little of my own—my shop has stood through six Alaska winters now. It hasn’t leaked a drop and has supported 3’ of wet snow with no smidge of deflection. In retrospect, it seems that in avoiding the deep urge that all of us have to “build strong, build to last,” I was freed up to think things through from the ground up. Adding to that, since initial economy was a firm goal, I was much more willing to gamble on short-cuts and “best guesses” since the total investment was small and any possible loss was well offset by the fun of the whole project. The fact that I am left with a neat little shop that meets my needs wonderfully is icing on the cake…snow on the roof? Out of respect for the vast experience of my neighbors, though, I do try to maintain a decent modesty. It isn’t always easy. If I ever go into business I may flaunt myself “Eggshell Boatworks.” •SCA•











Well done, Sir, well done indeed!
A very clever purpose built shop indeed. Sourcing materials and supplies must be a challenge, but I'm guessing that such a small community is rich in characters and cooperation. Survival would otherwise be an even bigger challenge. Not a retirement destination most of us would even consider.