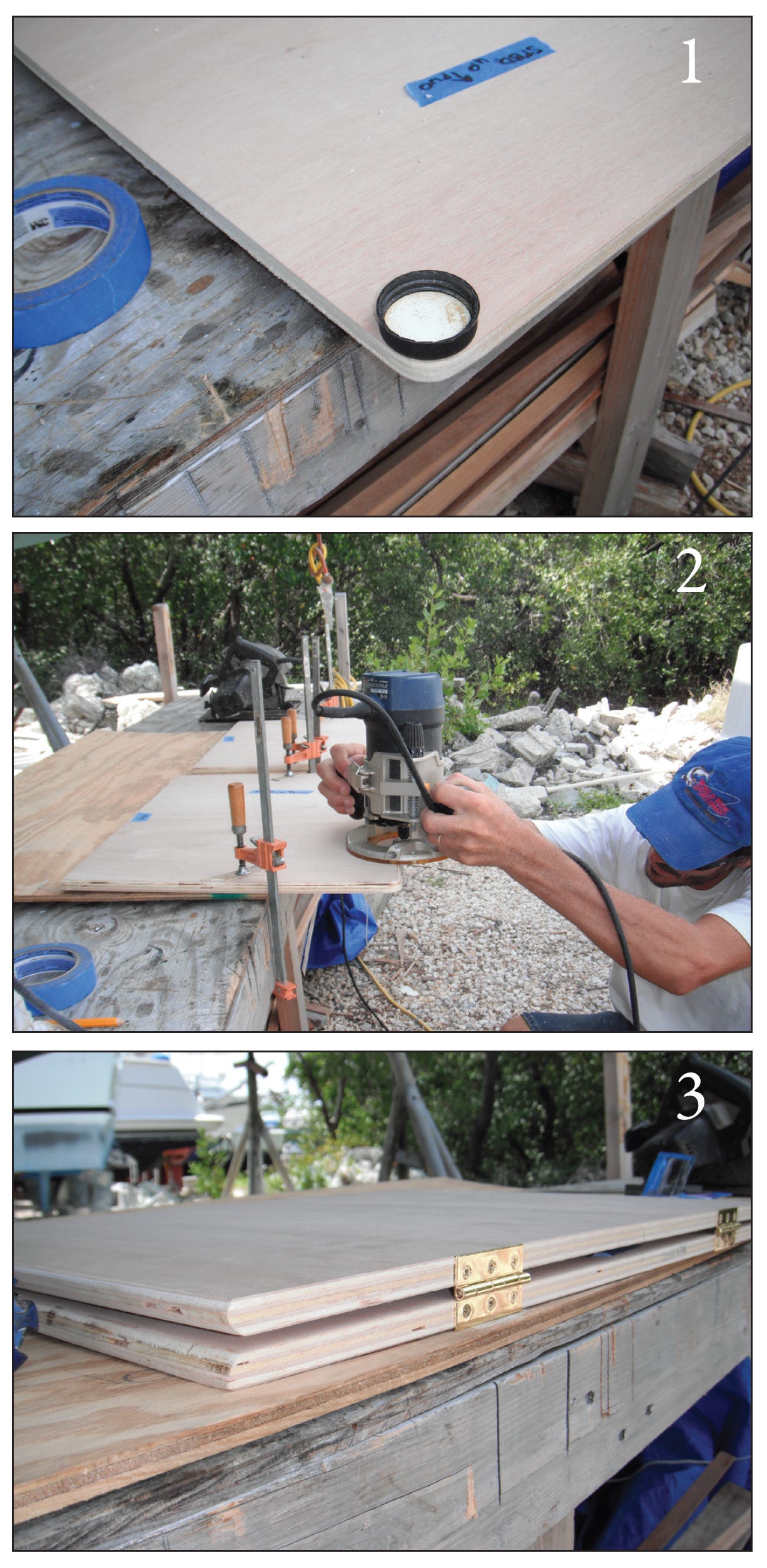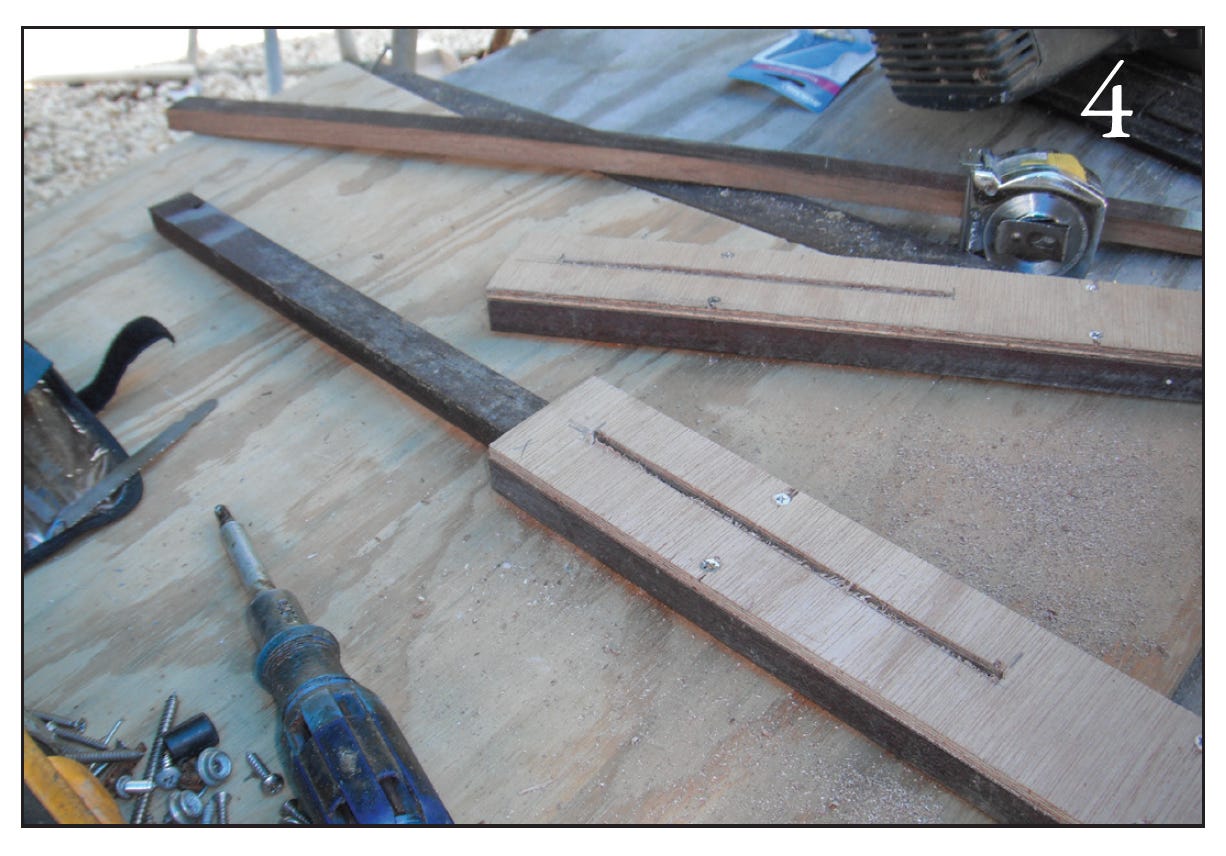Article by Connie McBride
Our Phil Bolger-designed Advanced Sharpie 29 was originally built with a large table in the salon. With the two leaves in place, four people could easily eat, drink, and entertain around the table. Unfortunately, even when the leaves were folded down, there was precious little room to walk past the table, and with the head in the bow, this is a high traffic area.
We decided that we needed a drastic change, so we started by removing the existing table. With Walkure’s salon clear of the large obstruction, my husband, Dave, started designing a smaller table for the two of us. The design and dimensions of the table were determined by existing parts of the boat that we had to work around and by my writing requirements.
Because I work at a laptop, I wanted a table that would put the computer at a comfortable height. We know from other boats that I need 12 inches from the top of the seat to the top of the table. Walkure has thick cushions, so we measured this distance from the top of the cushion when I was sitting on it. (This table height also agrees with many yacht designers’ specifications.) The length of the table was the distance from the top of it to the headliner above (24 inches). We wanted the table to fold up and store vertically, so it could not be longer than that distance.
Next, we knew that a table, whether used for eating or working, is best if it ends at the edge of the seat. This allows you to have better posture, sitting up straight rather than slouching. Our table would be both a work space for me and a dinette for us, so we wanted it to span the width of the salon floor when fully extended. We divided the distance between the settees (32 inches) in half. This dimension (16 inches) was the width of the two pieces of the table.
With these dimensions, Dave began building. The design developed along the way, as each part became necessary. From the beginning, we knew that there would be two pieces of wood hinged together. We bought ½ inch plywood that was pretty on both sides, because, depending on which way the table is folded, all sides are visible. He started by cutting out two pieces of plywood 32" by 16". He rounded the two “outside” corners—the ones on the long side that would not be meeting when it was unfolded. He chose a pleasing radius, in this case, the lid off a drink bottle. (Photo 1). The “outside” corners were determined by placing two factory edges together. This way, we knew that they would be perfectly straight, which would be important when the table was unfolded and the edges met. He then routed the three “outside” edges of both pieces, leaving the side that would be hinged square. We chose one of the pieces to be the “flip over” side. This piece would be the top of my work area, but the bottom of the eating area when the table was unfolded. Because we would be resting our arms on both sides, he routed the three edges on both sides of this half. (Photo 2)
We placed the two pieces of the table on top of each other, factory edges aligned, and installed two hinges. (Photo 3) We chose simple hinges for ease of installation. The work we saved means that there is a small gap between the halves of the table and that the hinges stick above the surface, but in an effort to save time, we consider these acceptable inconveniences.
Dave chose, from the discarded wood scraps at his shop, six strips of hardwood, four slightly bigger than the other two. He cut them to 14 inches and screwed the larger dimension pieces to a piece of plywood that was barely wider than the three pieces of hardwood when laid side by side. (Photo 4) He had cut the plywood 14 inches long with a 7 inch long slot. He slid the center piece of hardwood inside the “box” he had built and installed a screw through the slot in the plywood, into the hardwood. This created a captive sliding mechanism. He then screwed these two slides to the bottom side of the port (or “bottom” when folded) half of the table, flush with the factory edge. (Photo 5)
Now that the table was assembled, we installed hinges along the bottom of the “bottom” half of the table so that it could fold up vertically. We took the table to Walkure to determine the size and shape of the support piece that he would have to build, since there was no existing structure to screw the hinges to. We built and installed the support piece and installed a hammock hook above the forward edge of the port half of the table. We drilled holes in the edge of the table and secured it to the hook with line. The line is tied with two rolling hitches, which allows us to alter the height of the edge of the table. We can also remove the string and pull the pins in the hinges to remove the table completely. (This was a very handy feature when I varnished the table.)
The table now has several options. We can fold the two halves together and fold it vertically so that it does not obstruct the settee at all. We can lower the folded table and secure the string to use it as a work space while sitting on the port settee, otherwise known as my “office.” (Photo 6) At dinner time, we slide the hardwood pieces out from under the port half of the table, and unfold the starboard half to sit on these supports. Even fully extended, we can get around the table if necessary. (Photo 7)
When Dave was designing the table, he continually reminded me that it may need modifications. Specifically, we were not sure that the single string and two small pieces of hardwood would support the starboard half of the table sufficiently. But even cutting steak does not put too much pressure on the table, so I believe we can officially call it done. Now all it needs is a few more coats of varnish. (Photo 8: the table in the process of being folded, with the supports still extended.)•SCA•
Connie McBride and her husband Dave raised three sons on their 34-foot Creekmore while sailing the Caribbean. She has written about their lifestyle in several books including Simply Sailing and Eurisko Sails West: A Year in Panama. All her books are available through Amazon.
First appeared in issue #84






